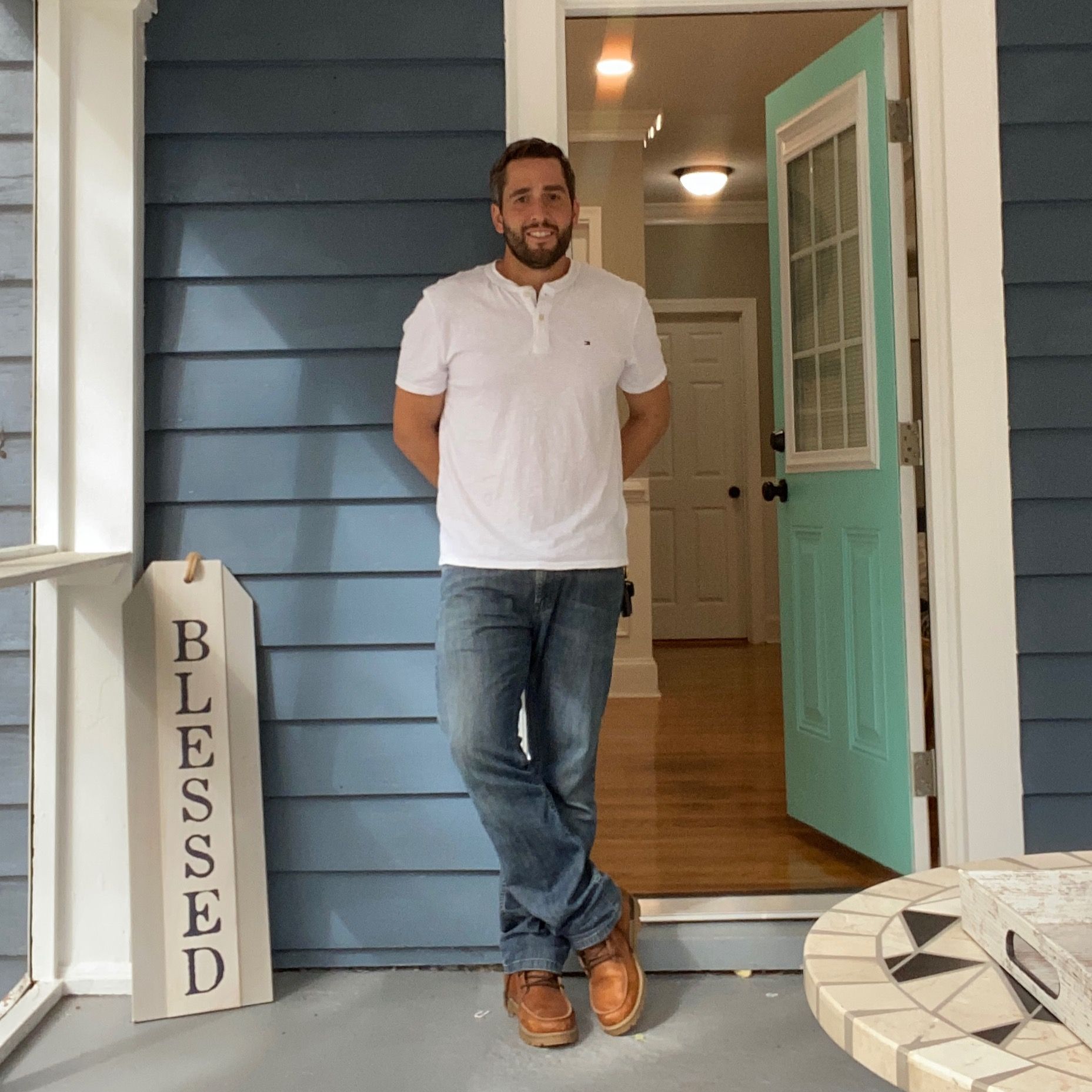Chester, VA 23831 5501 Buxton Court
$534,999



43 more












































Presented By: David Gorrell with James River Realty Group LLC.
Home Details
WELCOME TO WATERFRONT VIEWS ON A LARGE CUL DE SAC, PARTIALLY WOODED LOT IN THE HEART OF CHESTER. THIS METICOUSLY MAINTAINED HOME EXUDES CHARM WITH CROWN MOLDING AND LAMINATE FLOORS THROUGHOUT MUCH OF THE LIVING SPACE. THE KITCHEN IS BRIGHT WITH AN ABUNDANCE OF CABINET SPACE AND STAINLESS STEEL APPLIANCES. THERE IS A HUGE BREAKFAST NOOK, IN ADDITION TO A FORMAL DINING ROOM. A LARGE BRIGHT SUNROOM OVERLOOKING THE LAKE PROVIDES A TRANQUIL RETREAT. FOR FUN AND GAMES,ENJOY THE FAMILY ROOM WITH FIREPLACE, OR RETREAT DOWNSTAIRS TO THE REC ROOM WITH A BAR. NO WORRIES ABOUT POWER OUTAGES, THIS HOME HAS A WHOLE HOUSE GENERATOR. ALL THIS NESTLED IN A PEACEFUL ,QUIET CU DE SAC. CONVENIENT TO SCHOOLS AND SHOPPING. ROOF NEW IN 2025, NEW 6" GUTTERS AND GUTTER GUARDS TOO.
Presented By: David Gorrell with James River Realty Group LLC.
Interior Features for 5501 Buxton Court
Bedrooms
Total Bedrooms4
Bathrooms
Half Baths0
Total Baths3
Other Interior Features
LivingAreaSourceAssessor
Air Conditioning Y/NYes
BasementFull, Heated, Partially Finished
Basement (Y/N)Yes
Below Grade Finished Area762
Fireplace FeaturesGas, Masonry
Fireplace Y/NYes
FlooringCarpet, Ceramic Tile, Slate, Wood
Heating Y/NYes
Laundry FeaturesDryer Hookup
Total Fireplaces1
Total Stories2
General for 5501 Buxton Court
AppliancesDryer, Dishwasher, Exhaust Fan, Disposal, Gas Water Heater, Microwave, Oven, Refrigerator, Washer
Architectural StyleColonial
Attached Garage Yes
Construction MaterialsBrick, Drywall, Frame, Hardboard
CoolingHeat Pump
CountyChesterfield
Days on Market2
Elementary SchoolEcoff
Exterior FeaturesPorch
Full Baths3
Garage Spaces2
Garage Y/NYes
HeatingElectric, Forced Air, Heat Pump
High SchoolBird
Interior FeaturesWet Bar, Ceiling Fan(s), Separate/Formal Dining Room, Eat-in Kitchen, High Speed Internet, Cable TV, Wired for Data
LevelsTwo
Lot Size UnitsAcres
MLS Area52 - Chesterfield
Middle/Junior High SchoolCarver
New ConstructionNo
Occupancy TypeOwner
Ownership TypeSole Proprietor
Patio/Porch FeaturesDeck, Front Porch, Porch
Percent OwnershipIndividuals
Pool FeaturesNone
PossessionClose Of Escrow, Immediately
Property ConditionResale
Property Sub Type AdditionalSingle Family Residence
Property SubTypeSingle Family Residence
Property TypeResidential
RoofShingle
Security FeaturesSecurity System, Smoke Detector(s)
SewerSeptic Tank
Standard StatusActive
StatusActive
Stories2
Subdivision NameLakewood Farms
Tax Annual Amount4391.26
Tax Assessed Value493400
Tax Lot17
Tax Year2025
Total Rooms10
ViewWater
View Y/NYes
Waterfront FeaturesLake, Lake Front, Waterfront
Waterfront Y/NYes
Year Built1975
Year Built DetailsActual
Zoning DescriptionR7
Exterior for 5501 Buxton Court
Door FeaturesSliding Doors
FencingBack Yard, Fenced, Privacy
Lot FeaturesCul-De-Sac, Wooded, Waterfront
Lot Size Acres0.657
Lot Size Area0.657
Other EquipmentGenerator
Parking FeaturesAttached, Direct Access, Garage, Garage Door Opener, Off Street
Water SourcePublic
Additional Details
Price History
Schools
Elementary School
Ecoff Elementary School
High School
Bird High School
Middle School
Carver Middle School

Christian Toro
Associate


 Beds • 4
Beds • 4 Baths • 3
Baths • 3 SQFT • 3,446
SQFT • 3,446 Garage • 2
Garage • 2